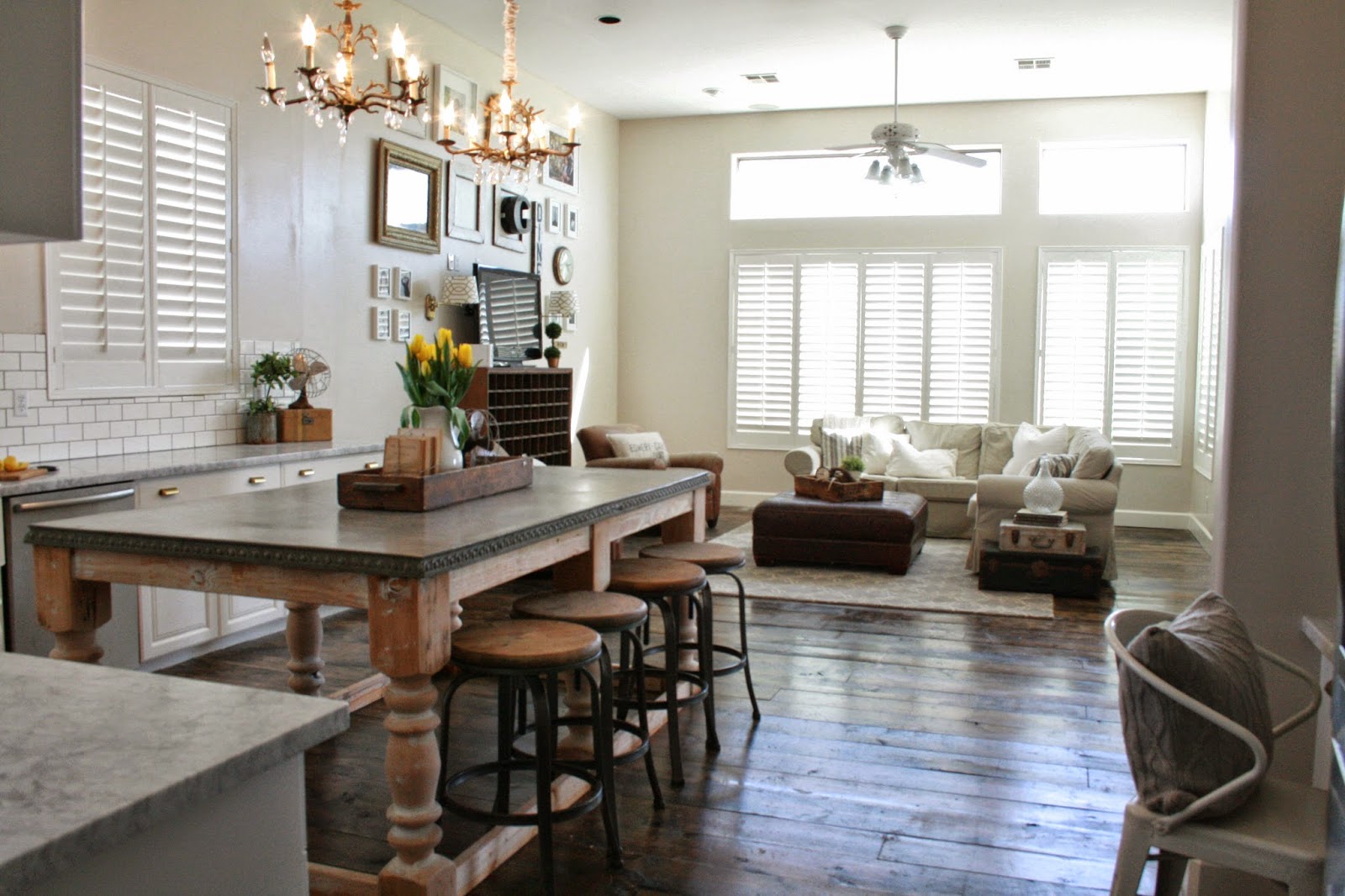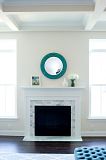I am about to explain in full detail as per request the process we took to lay our own wood flooring planks. Let me preface it first... If you are a perfectionist, these floors are not for you. Real wood floors shrink and swell over time and with the weather. Yes, there are small gaps between the planks in some parts that smashed up gold fish get into and I have to vacuum out. We did our best to avoid the gaps when we were laying them, which I will explain later, but it's still a clean freaks worst nightmare. And the pine is soft so if you're not going for that farmhouse distressed to hell look, move on to a laminate. For what I wanted though, these floors are perfect. And it's all about me. Me Me Me. Just kidding. Kinda.
So, on to the good stuff. Because we layed them over concrete, we had to rip out the old flooring which was mostly tile and prep the concrete to glue down a 3/4" plywood sub floor. That was our favorite part, as evidenced by this photo I took for IG.
NOOOOOOTTTTT! Scraping off thin set sucked. Good thing my husbands best friend Andy came to help. Especially when we got to that mesh tape tile layers use over cracks. I'm pretty sure that crap was invented by Satan himself to drive remodelers crazy. We tried a number of different things (I'm talking like 10 from floor grinders, to hand scrapers to a jack hammer with a small blade, etc) and found that a jack hammer and huge floor scraper rented from Home Depot was the easiest way to get it all up. Talk about back breaking work. In fact, maybe just pay someone else to do this part. ;)
Anyways, once the concrete is cleaned up, you then spread a bunch of flooring glue around and lay your plywood sub floor. We used 3/4" plywood with tongue and groove joints. You have to buy nails made to penetrate concrete to nail the sub floors down in the corners. And then nail them harder than you've ever nailed anything before. Ha. This only applies to homes with a concrete slab foundation like EVERY SINGLE HOUSE IN AZ. So dumb.
Moving on, when all the sub floors are in, You can start cutting and laying the wood planks. I ordered 8" wide by 16' long 1" thick planks (Ends up being about 3/4" thick). I ordered mine from a local company called alliance lumber. Word to the wise, make sure the wood you order is kiln dried. If it has too high of a moisture content, it will move too much. I had the option of ordering tongue in groove unfinished pine planks but I wanted a really rustic look so I went with the plain planks. Here's a picture of the closet floors with just plywood.
Here's what we learned after already laying like 800 feet. You need to push the planks together before you staple them to the floor so it's way easier to dry fit all the boards and use the walls and pry bars to smash all the planks together, then staple. We tried to push them by hand, row after row like a bunch of tools. Now we just cut all the boards for the room, squish them together and staple all the boards at once.
You can see in this next photo, the plywood floors and wood planking. We used the tub as leverage to push the planks together in my bathroom and then stapled them to the plywood. We used 1 1/5" 18 gauge staples which ended up being the perfect length.
Once all the flooring is stapled, I gave my kids a bunch of hammers and chains let them go to town. All 4 years of pent up aggression. Once it's properly distressed, I stained it. The stain took to the wood really well. Too well. It was really dark when I applied it on a stick with lambs wool. I used dark walnut stain and had to apply it on my hands and knees with a hand applicator to get the coloring how I liked it. Also back breaking.
The lambs wool applicator was purchased at Home Depot. You use it to apply the stain and polyurethane because it leaves the least residue on the floors. You can't reuse it so buy one pad per coat of poly you want. After the stain has dried (at least 24 hours or you'll have foot prints) It will look something like this.
I love these floors because my kids can be really rough on them and it just makes them look older. I can sand down and stain them again unlike an engineered or laminate wood. I weighed the pros and cons of each and figured that this was the best solution for me in my area. A flooring expert will probably tell you to never do this flooring but Arizona is so super dry, it seemed to have worked just like I thought it would. And the best part, it cost me about $2 a square foot for everything. Wood, sub floors, stain, staples, poly and materials. I realize that this rustic of a look isn't for everyone but whoever buys my house can rip them out easily and already has a sub floor in place if they want something else. Here's a few before and after pictures just for fun.
If you have any questions, feel free to comment. And please read the comment section first so I don't have to answer the same question twice. I'll be posting a ton of before and after photos with my big girl camera as soon as our house hits the market.


.JPG)
.JPG)
.JPG)
.JPG)
.JPG)
.JPG)





.PNG)






.jpg)


.jpg)






.jpg)























